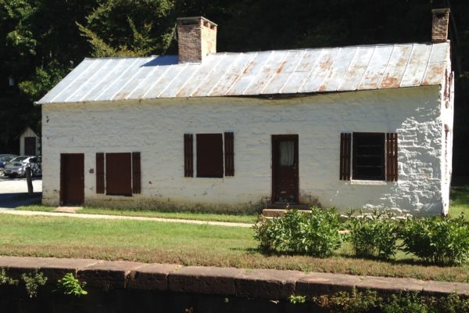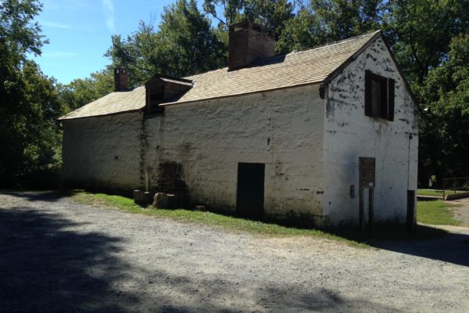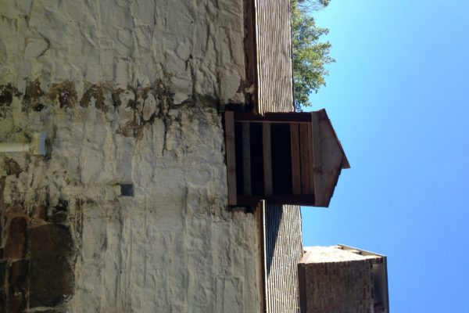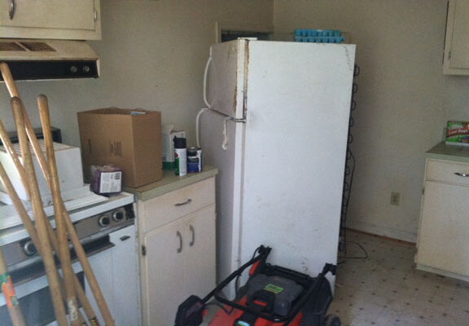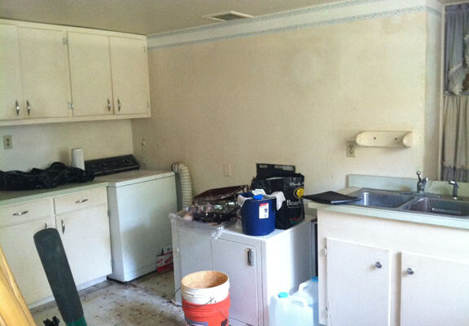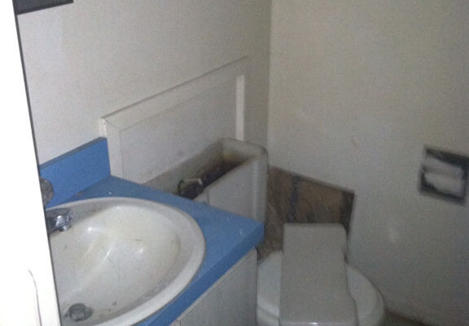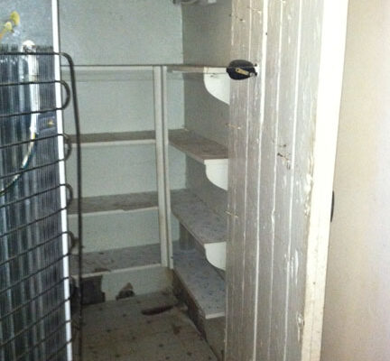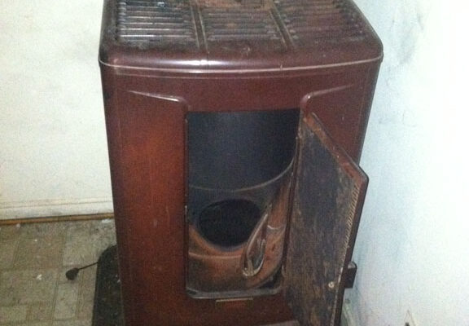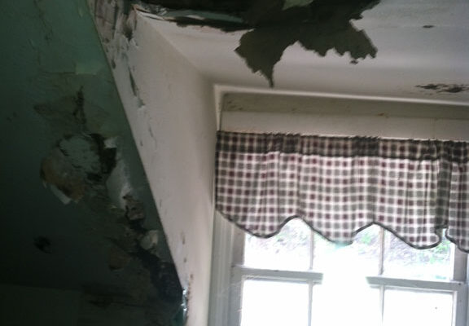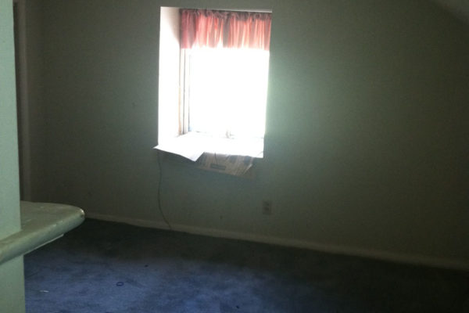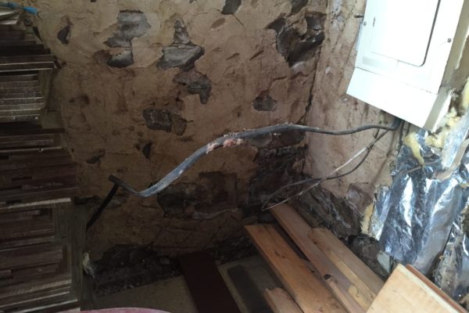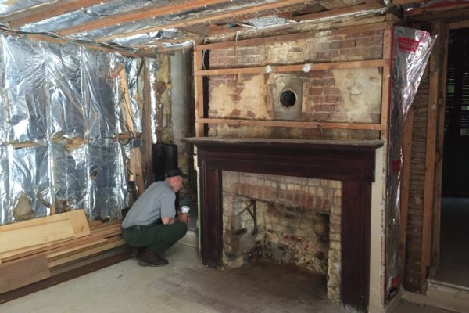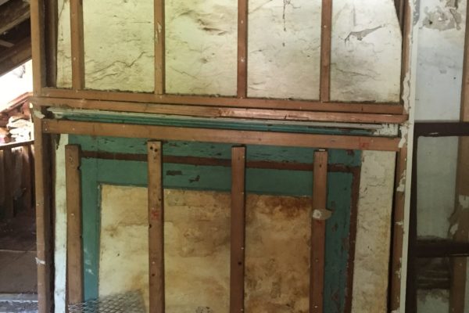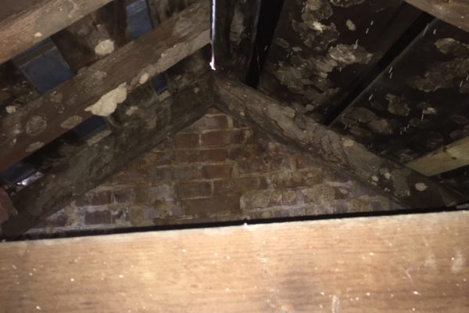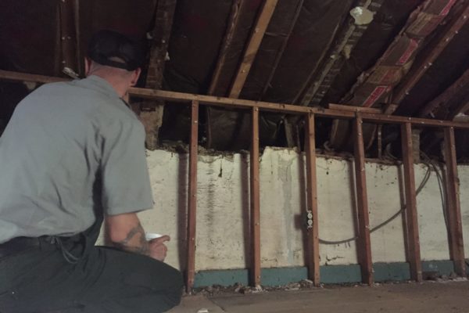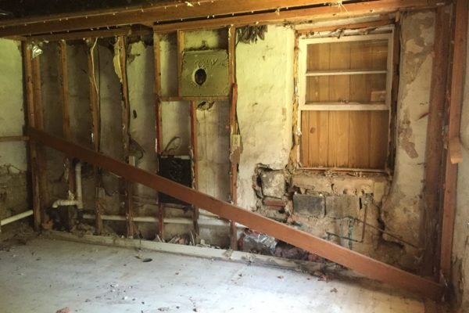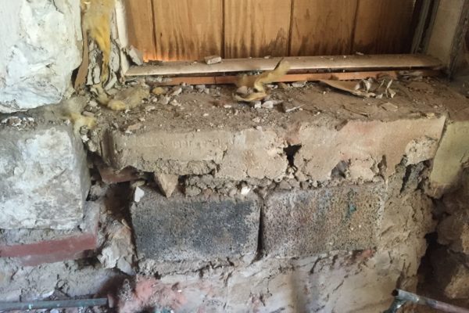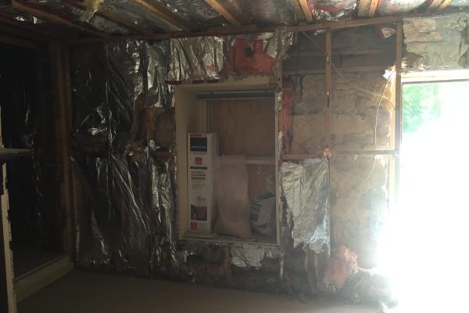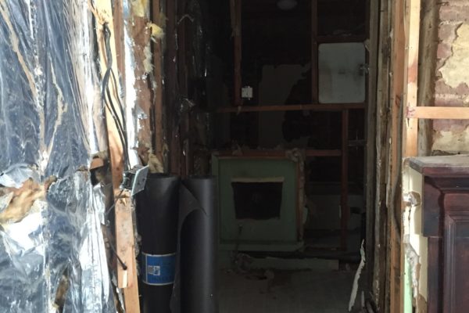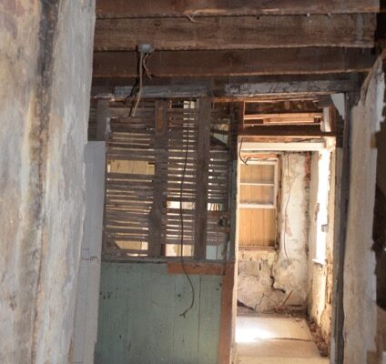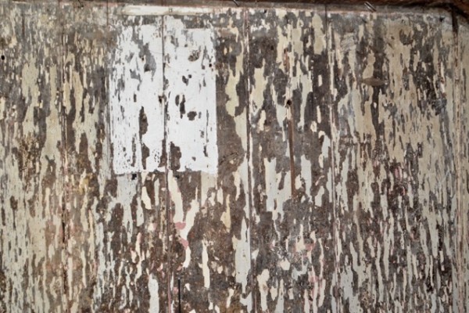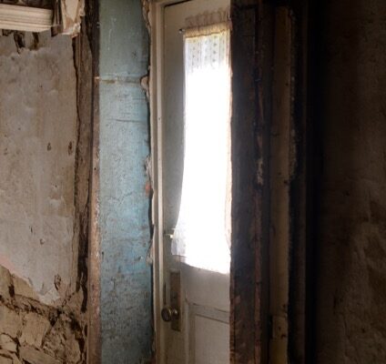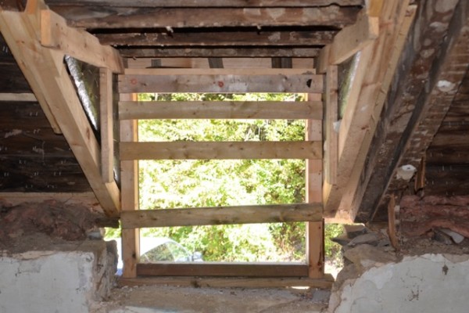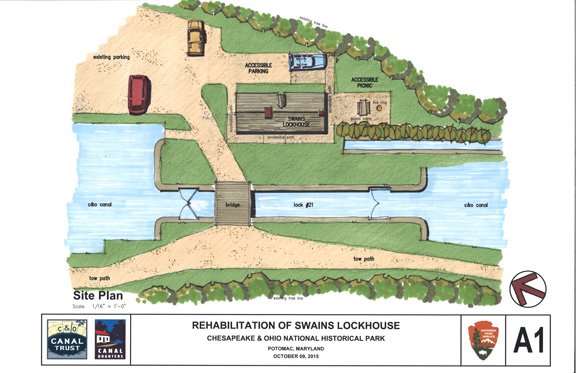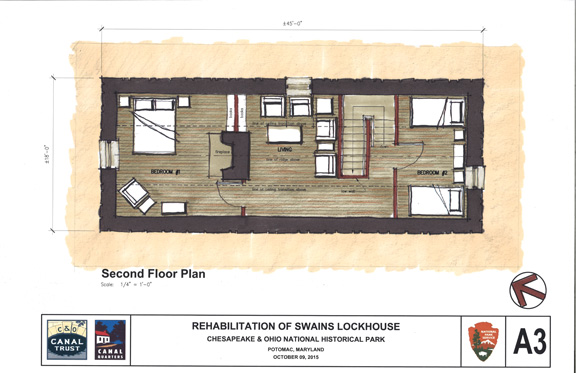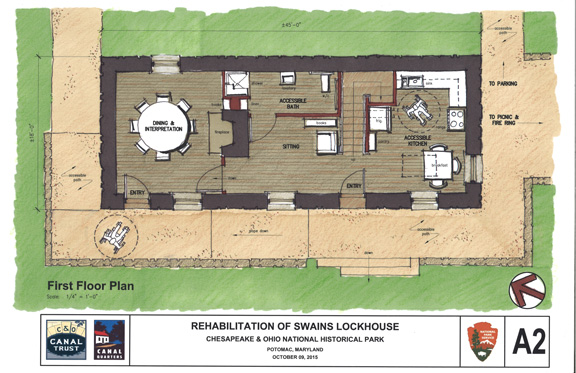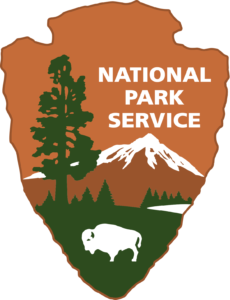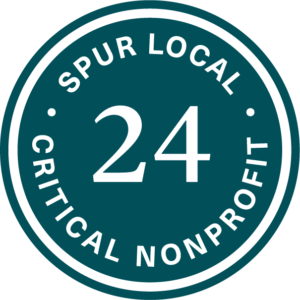Check back each week as we add photos to this album. You can also read our weekly blog posts that document the rehabilitation of Swains Lockhouse.
Pre-Rehab: Swains Lockhouse
Pre-Rehab: The back of Swains Lockhouse
Pre-Rehab: The back window
Pre-demo: The kitchen
Pre-demo: The kitchen
Pre-demo: The bathroom
Pre-demo: The kitchen pantry
Pre-demo: The oil furnace
Pre-demo: Water damage in the dry wall
Pre-demo: Blue carpet in the upstairs bedroom
During demo: Wiring is freed from insulation
IMG_0509
Post-Demo: A fireplace that had been covered in drywall
Post-Demo: Detail of the rafters with insect and water damage
Post-Demo: Park Ranger inspects the second floor
Post-demo: Downstream wall in kitchen, with water-damaged window base to right.
Post-Demo: Water damage to the stone masonry at the kitchen window
During demo: The 1890s addition with dry wall removed and modern-day insulation intact
During demo: Looking into the kitchen
Post-demo: Looking through the first floor (facing downstream)
Post-demo: Patina of old paint on a wall upstairs
Post-demo: The front door
Post-demo: Back window with new framing to support the structure
CHOH_Swains_Color Site Plan
Site Plan Highlights: *Private accessible parking *Easy graded path to home entry *Accessible picnic table and fire ring with view downstream
CHOH_Swains_Color Second Floor Plan
Second Floor Plan Highlights: *Large bedroom with fireplace (non-working) *Second floor living area *Smaller bedroom with twin beds.
CHOH_Swains_Color First Floor Plan
First Floor Plan Highlights: Dining and Interpretation area. Not part of the original home, this room will have a dual purpose; as a dining room for Canal Quarters guests and a special meeting location for Canal Classrooms groups when the home isn’t rented. *Large accessible bathroom *Space available in sitting room for fold-out bed *Accessible kitchen

